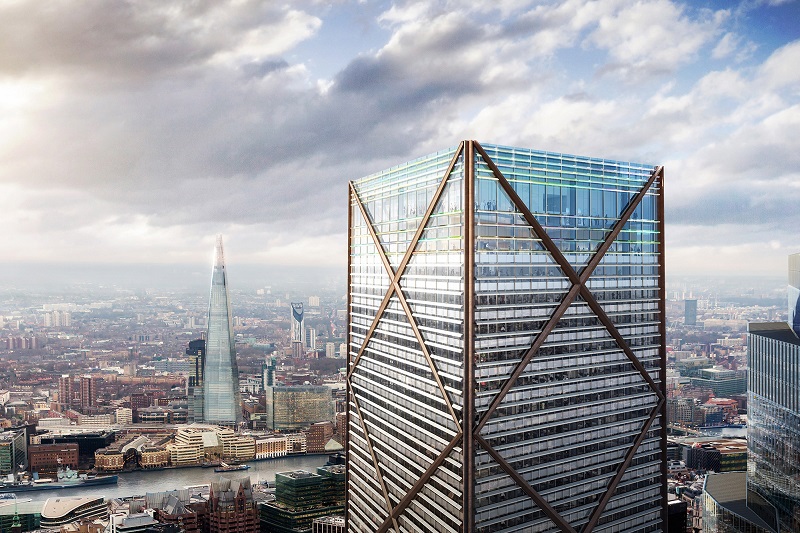1 Undershaft

|
In November 2016, the City of London Corporation granted planning permission for the latest skyscraper development, which will be western Europe's second tallest building.
1 Undershaft, or the 'Trellis Tower' as it has been nicknamed, was designed by Eric Parry Architects with WSP as structural engineer. It will be located in the heart of the City of London.
At 73-storeys and a total height of 304.94 m, the tower will overlook its neighbours, the Leadenhall Building and The Gherkin, but is just a little shorter than the Shard, currently the tallest building in western Europe. However, the tower will be able to lay claim to the highest occupiable floor.
Approximately 90,000 sq. m of office space will be provided, playing host to 10,000 workers. Maximum usable floor space will be achieved by the offset design of the core and the 'exoskeleton' bracing.
A free public viewing gallery will be included at the top of the building, which will also contain the city's highest restaurant. There are also ongoing talks with the Museum of London about the possibility of including a dedicated exhibition space.
At the base of the tower, a new public square will be created, with the public able to walk beneath the skyscraper, with the main office reception above.
The project is being developed by the Singaporean firm Aroland Holdings. The existing Aviva Tower is to be demolished before construction work on the new structure begins, with an estimated completion date in the 2020s.
Eric Parry said, “I wanted to do something calm. It is the last piece in the jigsaw, so I wanted to do something that isn’t flamboyant.”
Chris Hayward, chairman of the City’s Planning and Transportation Committee, said, “I’m delighted that we have approved 1 Undershaft. It is a truly unique building that fits in well with the City’s history, as well as our future ambitions for growth. This development shows the high levels of investor confidence in London’s status as a global city following our decision to leave the European Union.”
Image courtesy of Eric Parry Architects.
1 Undershaft received planning permission in November 2019.
[edit] Related articles on Designing Buildings Wiki
- BT Tower.
- Leadenhall Building.
- Lloyd's of London.
- Supertall.
- Tallest buildings in the world.
- The Gherkin.
- The Shard.
[edit] External sources
Featured articles and news
Gregor Harvie argues that AI is state-sanctioned theft of IP.
Preserving, waterproofing and decorating buildings.
Many resources for visitors aswell as new features for members.
Using technology to empower communities
The Community data platform; capturing the DNA of a place and fostering participation, for better design.
Heat pump and wind turbine sound calculations for PDRs
MCS publish updated sound calculation standards for permitted development installations.
Homes England creates largest housing-led site in the North
Successful, 34 hectare land acquisition with the residential allocation now completed.
Scottish apprenticeship training proposals
General support although better accountability and transparency is sought.
The history of building regulations
A story of belated action in response to crisis.
Moisture, fire safety and emerging trends in living walls
How wet is your wall?
Current policy explained and newly published consultation by the UK and Welsh Governments.
British architecture 1919–39. Book review.
Conservation of listed prefabs in Moseley.
Energy industry calls for urgent reform.
Heritage staff wellbeing at work survey.
A five minute introduction.
50th Golden anniversary ECA Edmundson apprentice award
Showcasing the very best electrotechnical and engineering services for half a century.
Welsh government consults on HRBs and reg changes
Seeking feedback on a new regulatory regime and a broad range of issues.

























